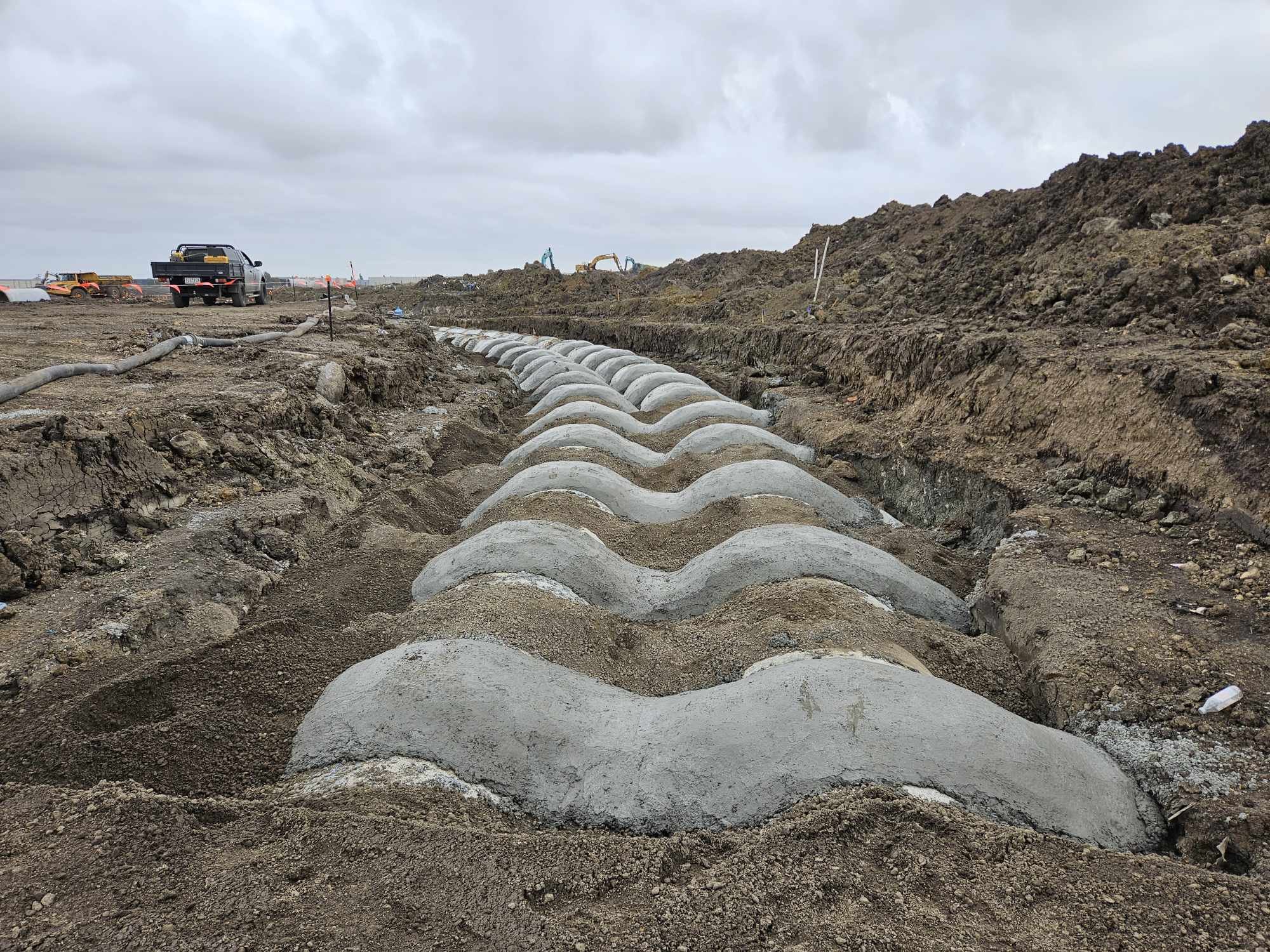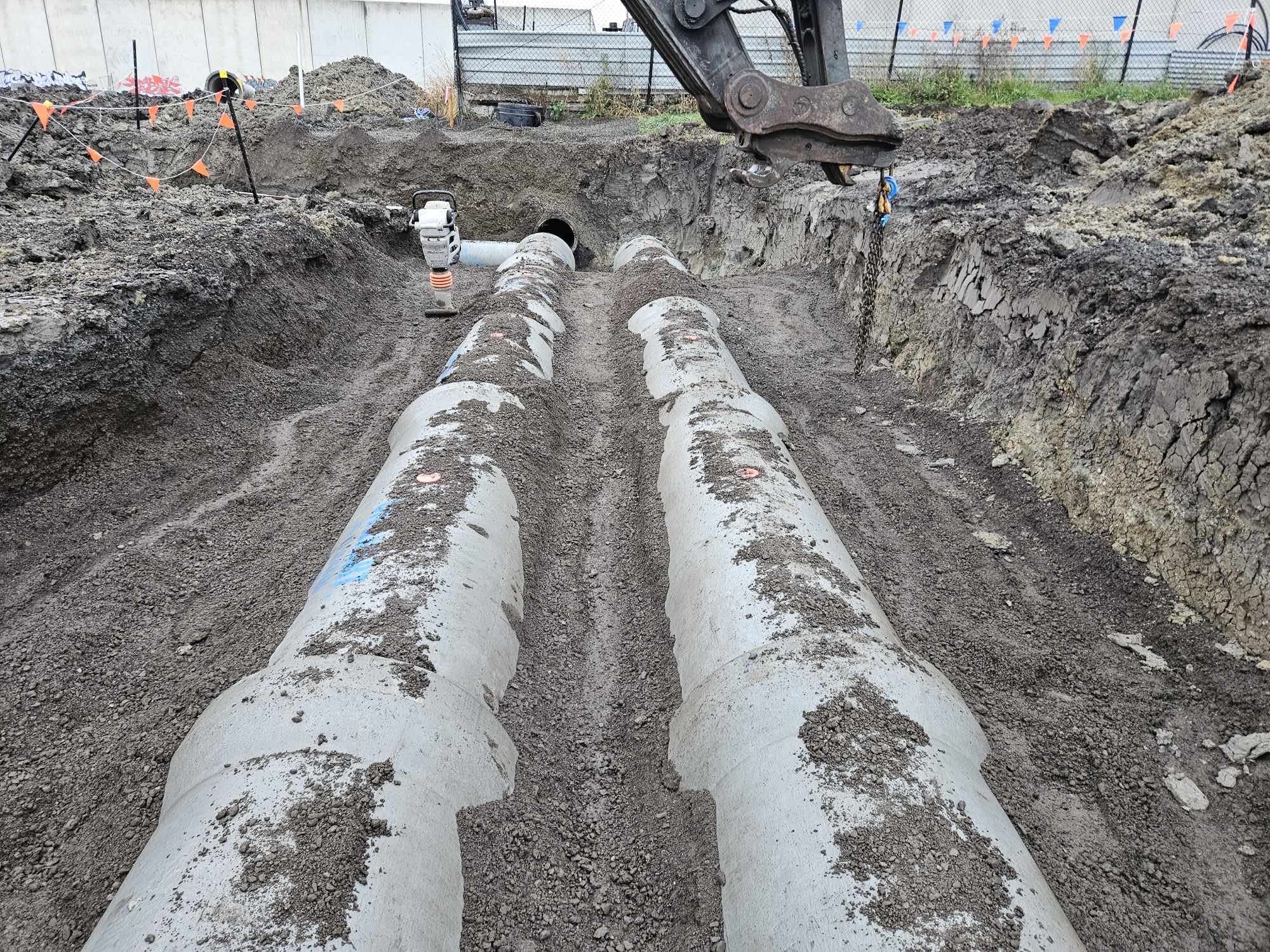Dilop Drive Industrial Estate & Main Drain
Dilop Drive consisted 1300m of internal drainage works. Including long sweeping bends along the new road alignment which required meticulous installation of pipes to ensure the deflection within the joints matched the desired alignment, while being within the manufacturer’s tolerances.
A large offline Gross Pollutant Trap which had to be installed, made up of precast concrete. This unit had 14 main components that had to be connected to each carefully. Each part was lifted into place with excavators and sealed together with priming paint and Mastic. Working with razor thin margins to ensure the unit would fit correctly, it was certainly a test of skill.
Part of the scope was 160m of twin 1500mm diameter Melbourne Water Main Drain that required concrete bandages due to the radius specified in the design. This Main Drain was a continuation of the existing upstream development and there was constant groundwater and runoff to be dealt with. Additionally, a sewer protection slab had to be constructed to protect the underground assets that only had 230mm of separation between assets. Given the clearance between assets and the Main Drain that was designed with very little fall, the slab had to be near perfect.









